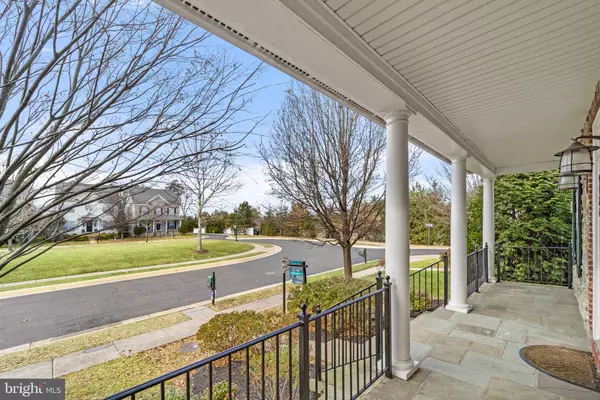$665,000
$639,000
4.1%For more information regarding the value of a property, please contact us for a free consultation.
9584 TARVIE CIR Bristow, VA 20136
5 Beds
5 Baths
4,445 SqFt
Key Details
Sold Price $665,000
Property Type Single Family Home
Sub Type Detached
Listing Status Sold
Purchase Type For Sale
Square Footage 4,445 sqft
Price per Sqft $149
Subdivision Rivenburg
MLS Listing ID VAPW2012940
Sold Date 01/14/22
Style Colonial
Bedrooms 5
Full Baths 4
Half Baths 1
HOA Fees $135/mo
HOA Y/N Y
Abv Grd Liv Area 3,185
Originating Board BRIGHT
Year Built 2005
Annual Tax Amount $6,082
Tax Year 2021
Lot Size 4,212 Sqft
Acres 0.1
Property Description
OPEN HOUSE CANCELLED- Seller Agreed to Terms with BUYERS. EXCEPTIONAL 5 Bedroom, 4.5 Bath, 2 Car Garage COLONIAL in Bristow's SOUGHT AFTER Braemar's Rivenburg Community! 4 Finished Levels. Stone Front with SUPER CUTE Covered Front Porch located on Private Cul-de-sac with open green space and tot lot near by. Main Level Open Concept with GORGEOUS Hardwood Floors. Large Eat-In Kitchen with Plenty of Storage, Recessed Lighting, Gas Fireplace, Large Island, Cherry Cabinetry, GE Profile Appliances, Double Wall Oven, Gas Cooktop, Recently Replaced Dishwasher (2019), and Butler's Pantry. ELEGANT Crown Molding and UPGRADED Trim Throughout Main Level. In home intercom and audio system. Family Room with Gas Fireplace conveniently located near kitchen. Large Living Room and Formal Dining Area. Upper Level 1 includes 3 DIVINE Bedrooms and a Primary Suite with LUXURIOUS Bathroom Suite with Jacuzzi Tub, Separate Shower with upgraded ceramic tile and multiple Shower Heads, Dual Vanity, and INCREDIBLE Walk-In CLOSET. You will love the convenience of Upper Level Laundry machines. The fully finished upper second level floor with separate living space includes newly replaced carpet and is ideal for Nanny/Teen Suite w/ Full Bath or perfect space for your Home Based Business. Finished Basement has Media/Theater Space with pre-wired 7.1 Surround Sound, Recreation / Gaming Space, and additional bonus room w/ closet storage perfect for an exercise room or play room. In addition to buying an INCREDIBLE home, you will enjoy Amenity Filled Braemar's 2 Swimming Pools, 2 Club Houses, Basketball Courts, Bike/Jogging/Walking Paths, Tennis Courts, Playgrounds, Volleyball Courts. Ideal Location!! VRE & Commuter Routes, Shopping, Dinning! Easy to Show. Don't miss out on calling 9584 Tarvie Circle your new HOME.
Location
State VA
County Prince William
Zoning RPC
Rooms
Other Rooms Living Room, Dining Room, Primary Bedroom, Bedroom 2, Bedroom 3, Bedroom 4, Bedroom 5, Kitchen, Game Room, Family Room, Laundry, Storage Room, Bonus Room
Basement Connecting Stairway, Sump Pump, Fully Finished
Interior
Interior Features Breakfast Area, Family Room Off Kitchen, Kitchen - Island, Dining Area, Crown Moldings, Primary Bath(s), Window Treatments, Wood Floors, Recessed Lighting, Floor Plan - Open
Hot Water Natural Gas
Heating Forced Air, Zoned
Cooling Central A/C, Zoned
Flooring Ceramic Tile, Carpet, Hardwood
Fireplaces Number 1
Fireplaces Type Gas/Propane, Fireplace - Glass Doors, Mantel(s)
Equipment Cooktop, Dishwasher, Disposal, Dryer - Front Loading, Exhaust Fan, Microwave, Oven - Wall, Refrigerator, Washer - Front Loading
Furnishings No
Fireplace Y
Window Features Double Pane,Insulated
Appliance Cooktop, Dishwasher, Disposal, Dryer - Front Loading, Exhaust Fan, Microwave, Oven - Wall, Refrigerator, Washer - Front Loading
Heat Source Natural Gas
Laundry Upper Floor
Exterior
Exterior Feature Porch(es), Patio(s)
Parking Features Garage - Front Entry, Garage Door Opener
Garage Spaces 2.0
Utilities Available Cable TV Available, Natural Gas Available, Phone Connected, Under Ground
Amenities Available Basketball Courts, Bike Trail, Pool - Outdoor, Tennis Courts, Tot Lots/Playground, Common Grounds
Water Access N
Roof Type Asphalt
Accessibility None
Porch Porch(es), Patio(s)
Attached Garage 2
Total Parking Spaces 2
Garage Y
Building
Lot Description Cul-de-sac, Landscaping, Level, No Thru Street
Story 4
Foundation Concrete Perimeter
Sewer Public Sewer
Water Public
Architectural Style Colonial
Level or Stories 4
Additional Building Above Grade, Below Grade
Structure Type 9'+ Ceilings
New Construction N
Schools
Elementary Schools Victory
Middle Schools Marsteller
High Schools Patriot
School District Prince William County Public Schools
Others
Pets Allowed Y
HOA Fee Include Snow Removal,Trash,Common Area Maintenance,Management,Pool(s),Road Maintenance,Reserve Funds
Senior Community No
Tax ID 7495-87-5159
Ownership Fee Simple
SqFt Source Assessor
Security Features Security System,Intercom,Smoke Detector,Sprinkler System - Indoor
Acceptable Financing FHA, Cash, VA, Conventional
Horse Property N
Listing Terms FHA, Cash, VA, Conventional
Financing FHA,Cash,VA,Conventional
Special Listing Condition Standard
Pets Allowed No Pet Restrictions
Read Less
Want to know what your home might be worth? Contact us for a FREE valuation!

Our team is ready to help you sell your home for the highest possible price ASAP

Bought with Jovan Ruzic • Compass





